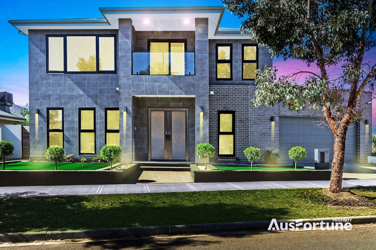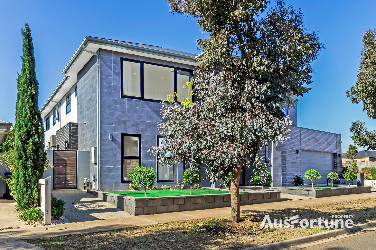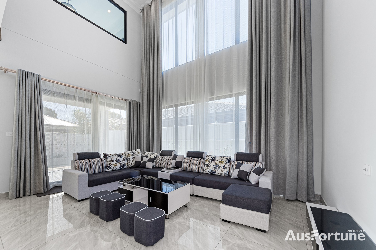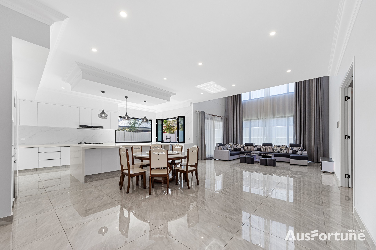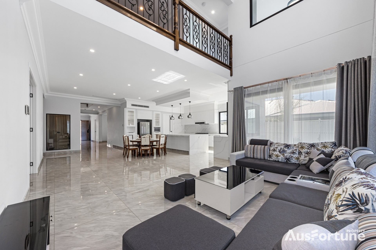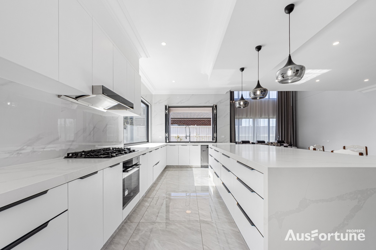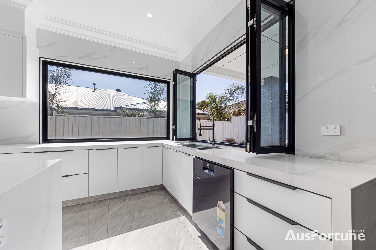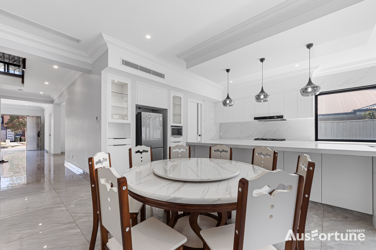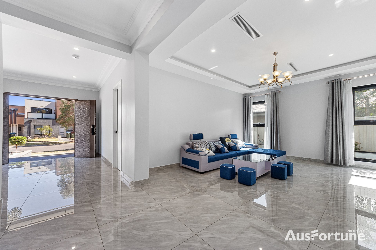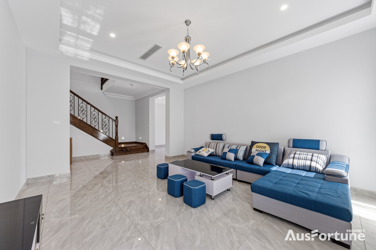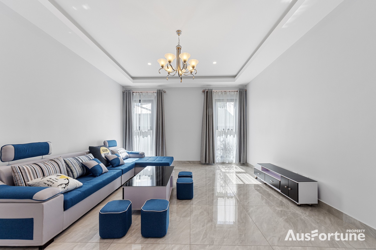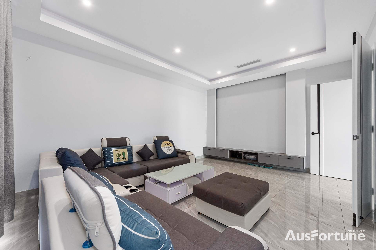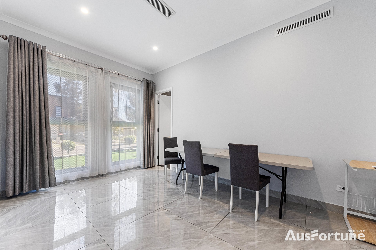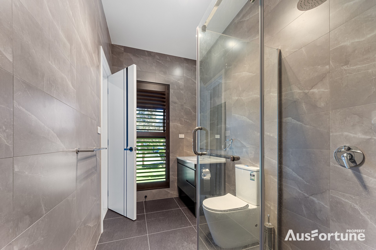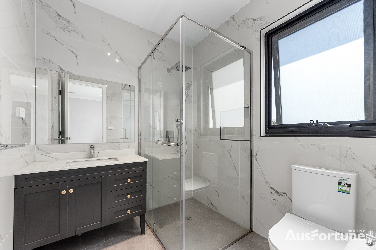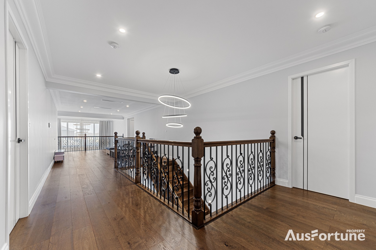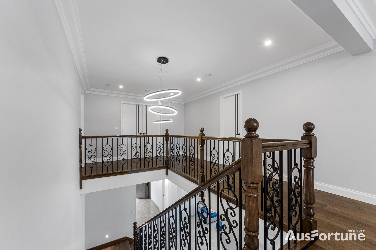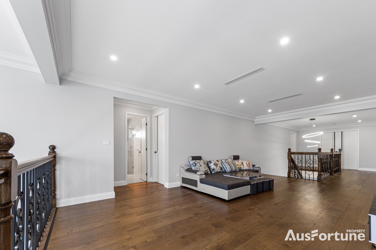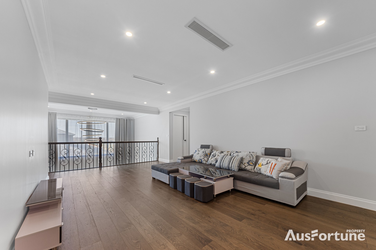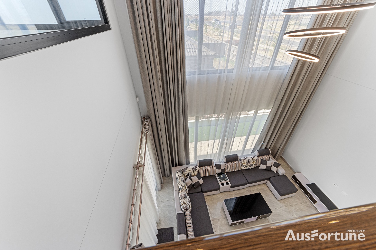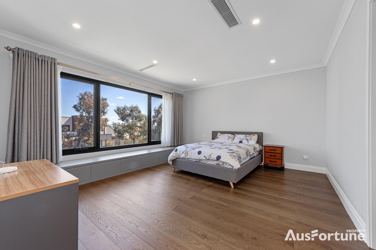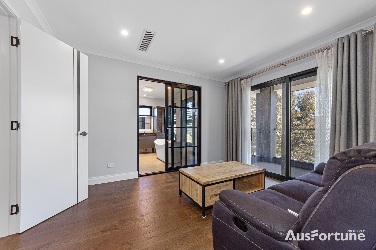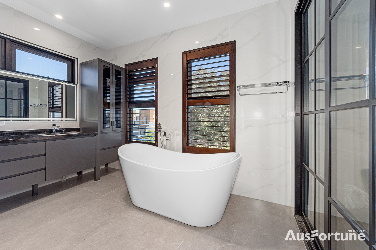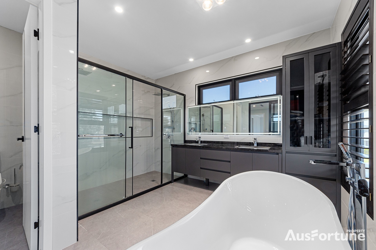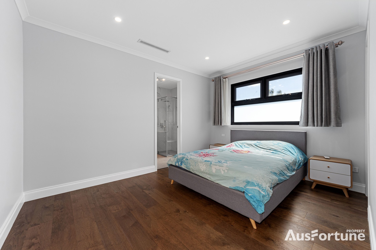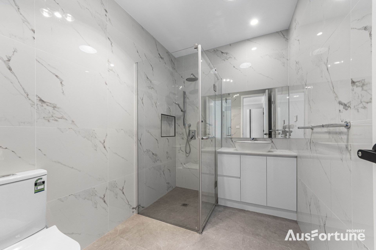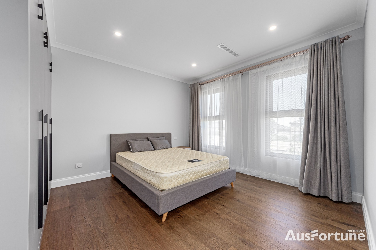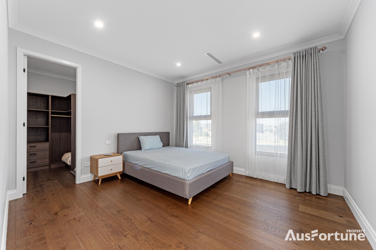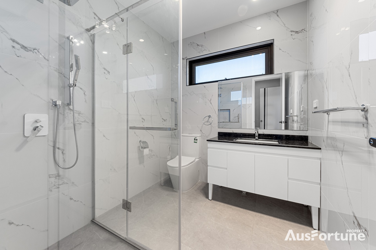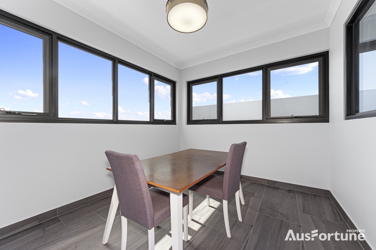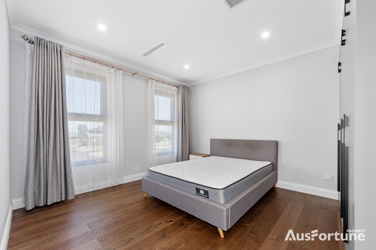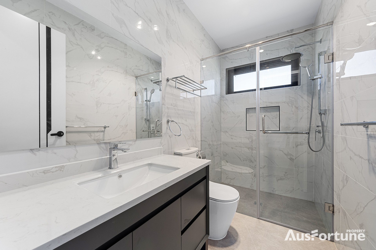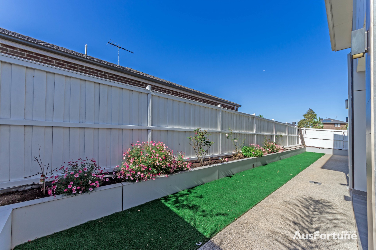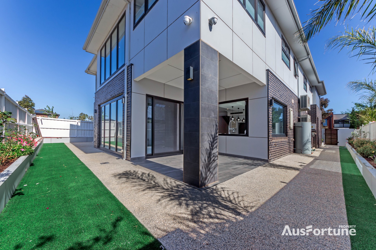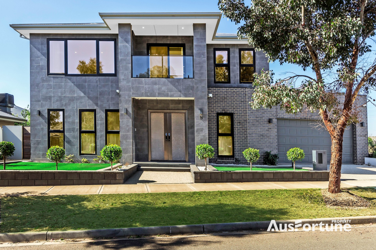Tarneit Terminus Street
$2,200,000 to $2,400,000
Bed
7
Bath
7
Car
4
- Property ID 21273098
- Bedrooms 7
- Bathrooms 7
- Garage 4
- Remote Garage
- Secure Parking
Luxurious Bespoke Estate in Prime Tarneit Location
Discover an unparalleled residence presented by Ausfortune Property, a modern masterpiece offering 7 bedrooms, 7 bathrooms, 3 living, 2 kitchens, 1 theatre, 1 game room and a 4-car garage. Situated in the prime precinct of Tarneit, a mere 23 kilometers from Melbourne's vibrant heart, this home is an epitome of luxury living.
With gorgeous front facade & low maintenance front garden to start with. Then stepping through wide entrance, you are wowed by the premium quality and luxury floor tiles that is running through the entrance hallway, family, living, theatre, dining & kitchen area. This stunning family home offers spacious formal living area with a 6.1 metre high Void and that is sure to leave an impression on all the guests.
The massive open plan living & dining area just add that silver lining to the stunning interiors of the house & overlooks the massive outdoor entertainment area. This breathtaking indoor-outdoor setting sure to look out for during inspection.
The two modern kitchen are equipped with 900 mm of stainless steel appliances, large walk-in pantry, stone shelves, 800mm luxury tiles splashback, ample storage space, 60mm caesarstone benchtop and extra large island bench, extra size undermount sink & is well positioned, overlooking the large sized meals & family area that flows effortlessly on to the large sized & fully tiled alfresco area.
The upstairs domain includes six generous sized bedroom including ultra large sized Master with Own retreat and balcony and a massive upstair living area and a game room. Deluxe ensuite include a over $10,000 double vanity with lighted mirror, luxury bath tup and double shower with extra high shower screen.Huge walk in robe whilst the remaining bedrooms also feature walk in robe & serviced by light & bright central bathroom respectively. T
Embracing unparalleled quality and craftsmanship, no expense was spared in this home's construction.
- This home stands strong with a lightweight steel structure and 1.0-thick iron, surpassing Australian standards.
- A bespoke, one-of-a-kind entrance sets the tone for exclusivity, an architectural rarity in Melbourne.
- Featuring 3-meter ceilings on the ground floor, 2.7-meter heights upstairs, and an impressive 6.1-meter void.
- Soundproofing cotton lines every wall, ensuring an oasis of tranquility within each room. High acoustic cotton on ceilings guarantees silent footsteps throughout.
- Crafted with meticulous detail, bathrooms feature waterproof cement board on walls and floors, delivering 100% protection.
- Experience personalized comfort with zoned air conditioning, allowing individual climate control in each area.
- Hardwood floors intricately pieced and glued to withstand temperature fluctuations.
- Complemented by double-glazed windows enveloping the entire residence.
- Impeccable finishes abound, with double-coated baked enamel paint on all surfaces, including wardrobes, crafted from waterproof multi-layered panels.
- Delight in a 700mm-wide, 60mm-thick marble kitchen countertop and exquisite 800*800 tiles throughout.
Every detail is designed for serene living, soft rubber door seals for silent closures, Skirting board with chamfered edges,noiseless, water-saving toilets in every bathroom. Embrace sustainability with a 7000-watt solar panel system and a 400L water tank ensuring stable water pressure, 3
Roof Ventilation to Reduces summer temperatures and cost for air condition.
Seamless living is ensured with well-planned gas and waste disposal placements. The front garden holds pre-installed wiring and pockets for greenery, awaiting your personal touch.
Experience luxury redefined at this Tarneit Home. Arrange your exclusive viewing now.

